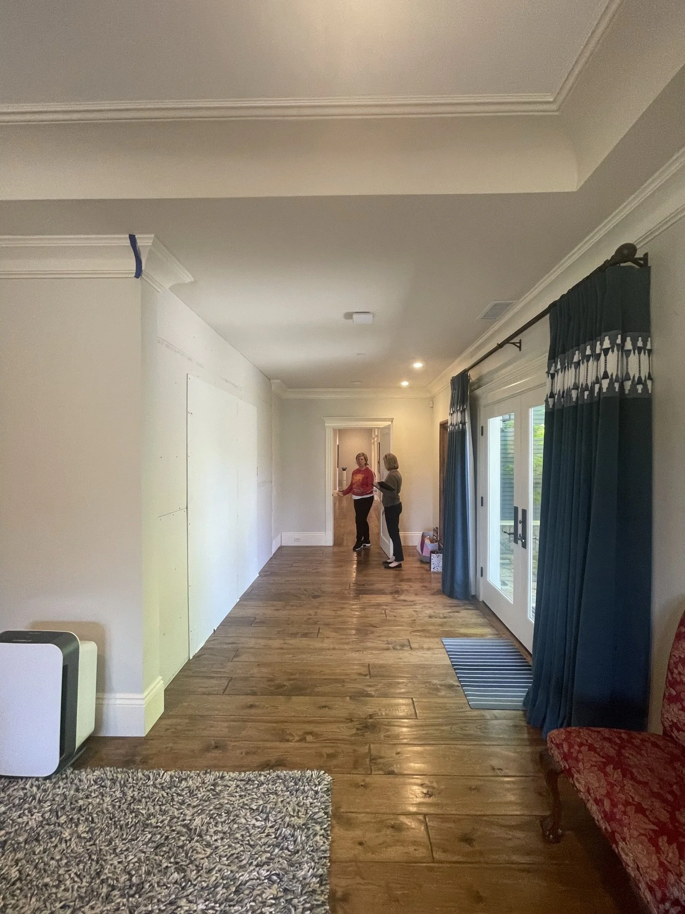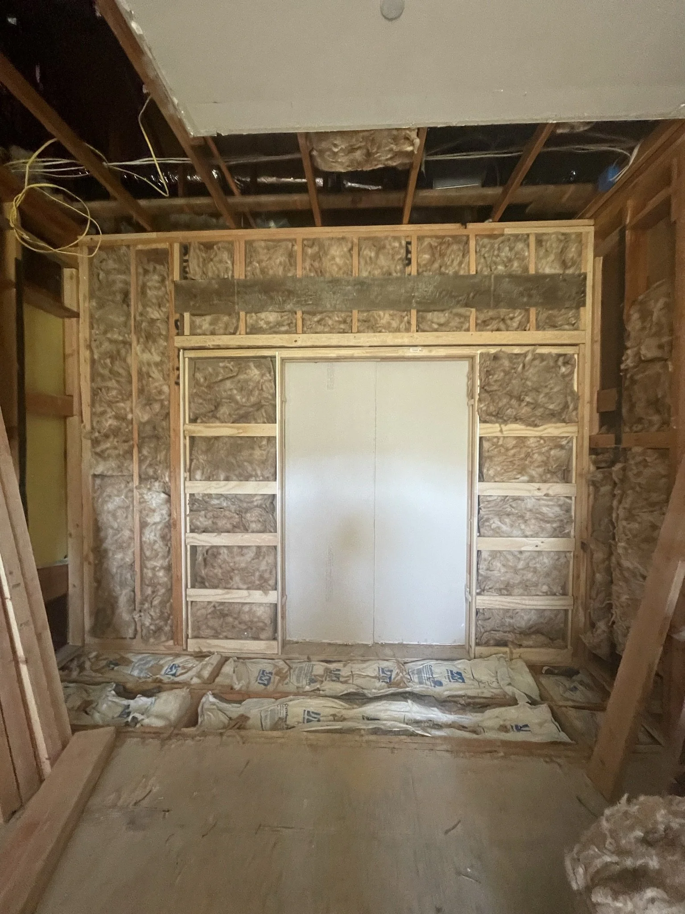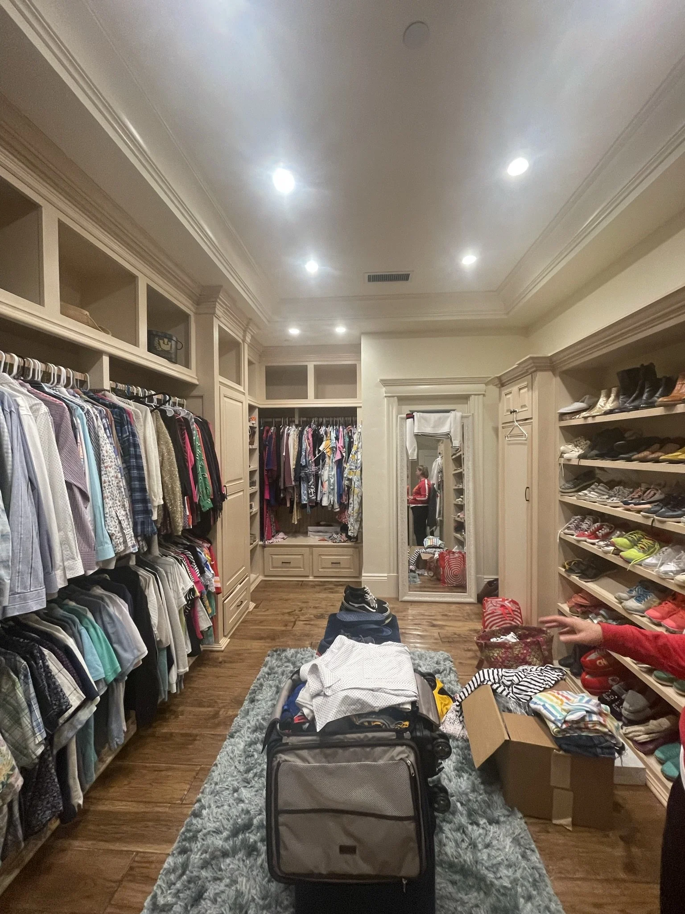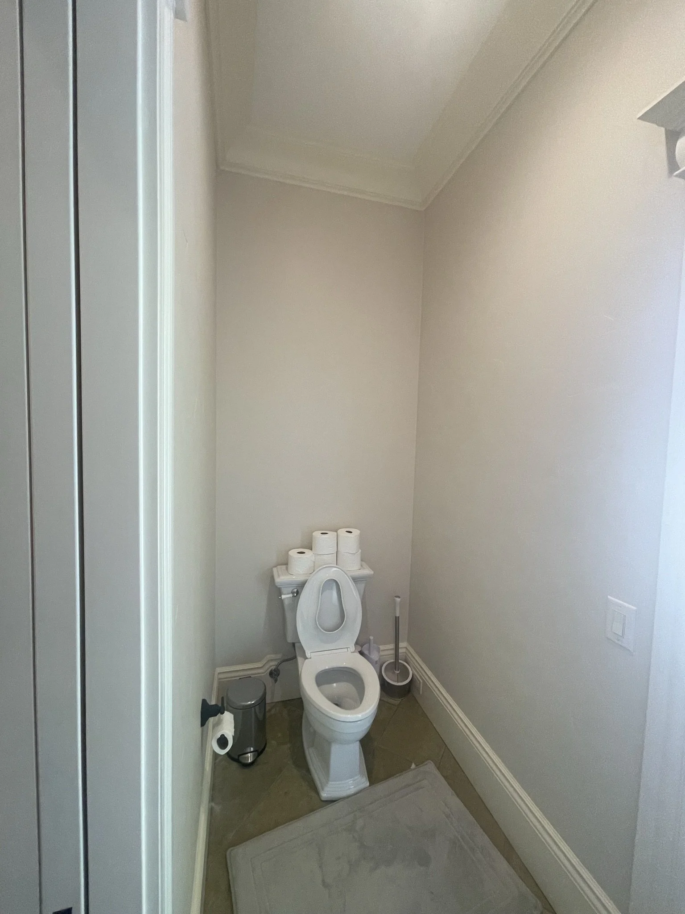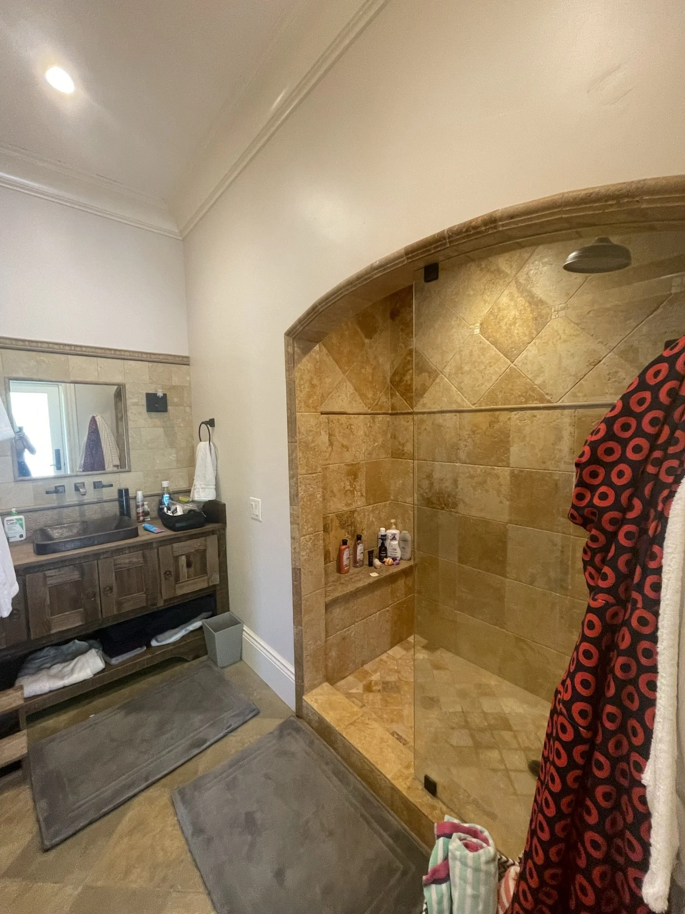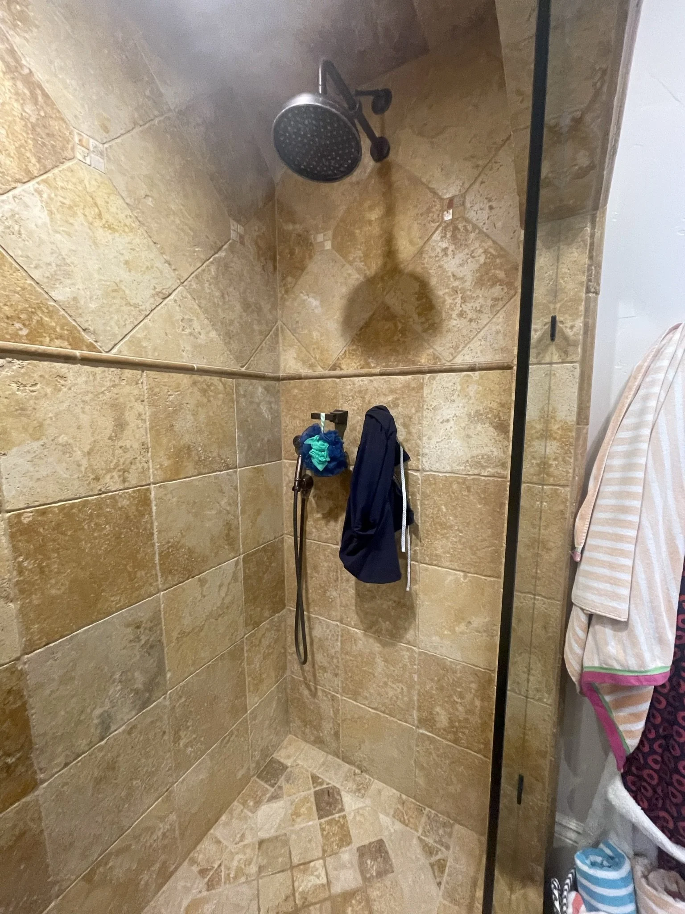Project Story: Lawndale Estate
An architect that we work with reached out to us in the winter of 2022, with a client in need of design help for a master suite project that was in the works. We were called in to look at the space planning and select materials for the project.
The house is an estate type property located in the charming town of Kenwood. The exterior really spoke to the design direction with its grand scale and Craftsman leanings. The interiors were more of an eclectic grouping, with each room having a distinct, but not cohesive design style.
You entered the primary suite off the bedroom wing hallway. It was awkwardly wide and felt like it needed to be given a purpose to create a truly welcoming entrance. We created a vestibule, with its own coffee station and loads of storage to break up the entry from the bedroom and bath.
From this….. To this…
From the vestibule we added a pair of glass pocket doors to let in natural light and create more of a grand entry into the large primary bath. Sometimes larger spaces can be as complicated as small spaces to space plan. We wanted to add distinct areas of function; the double vanity, separate water closet, laundry area, jewelry/make-up prep and showering, all while keeping the space open and airy.
We reworked the existing closet but created more usable storage with custom cabinetry and added a small island to make the most of the space.
Here are a few before photos. The master bath was already gutted when we came on board.
Here is what it looks like now…
At the same time, we tackled the pool bathroom. This room didn’t require as much space planning as it was a large, well layed out space. But we stole a bit of room to enlarge an adjacent closet and make the bathroom feel a bit more comfortable scale-wise.
Here is what it looked liked before. The aesthetic had no connection to the overall feel of the house.
We wanted to continue the feeling of a modern Craftsman and lean into the tone on tone to create a soft, moody but quiet feeling for the high traffic bath. We chose a pale gray-blue and used a variety of tiles to blend together for that look. We added a board and batten tall wainscot to the watercloset and added a playful wallpaper above the wall treatment. We used a large format, pale gray tumbled limestone for the floors.
Here is what it looks like now.


