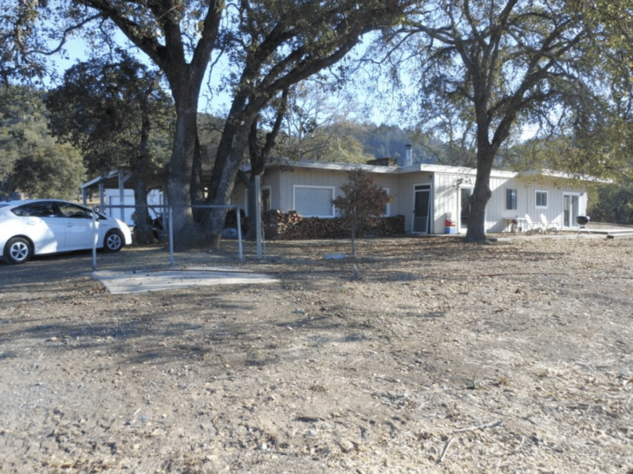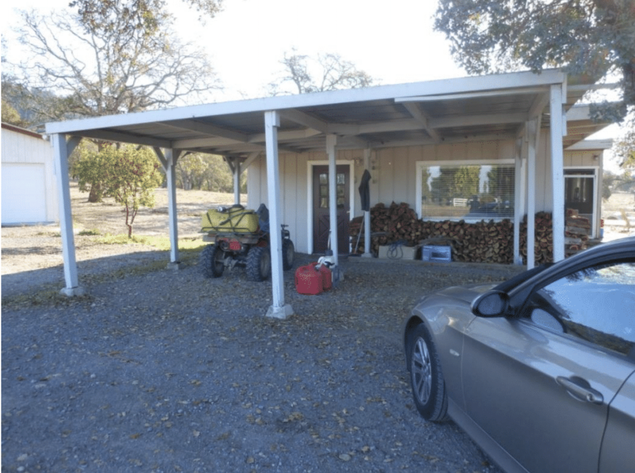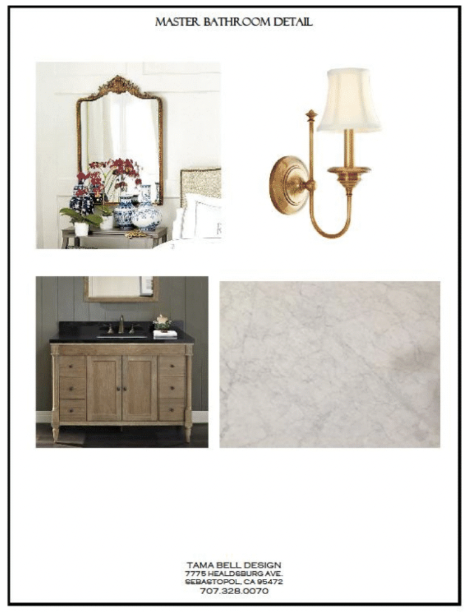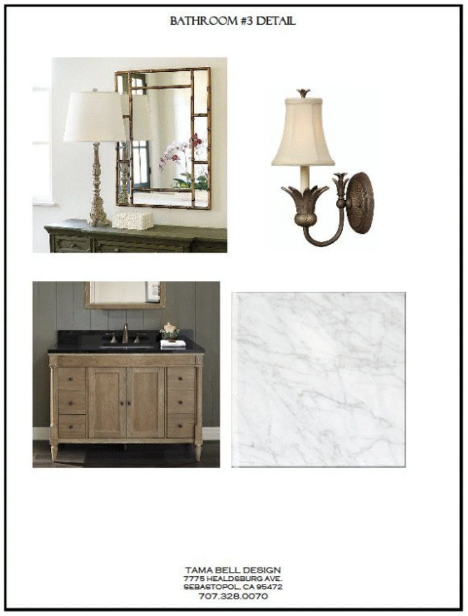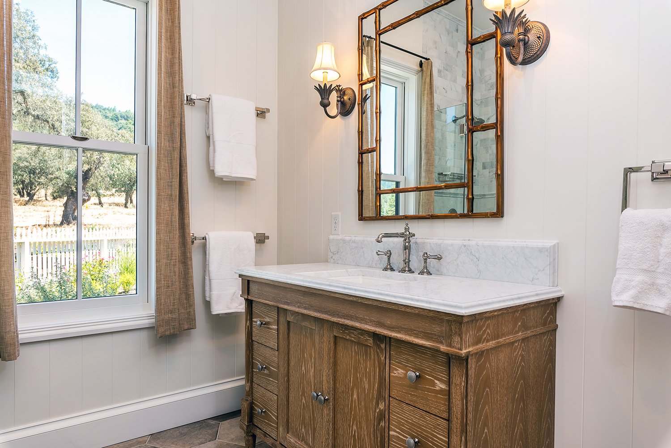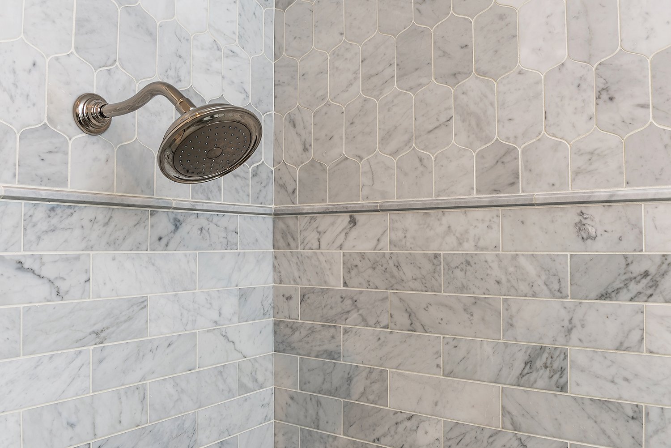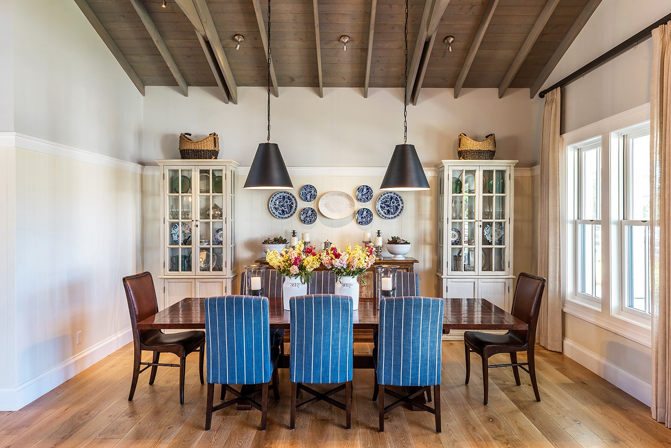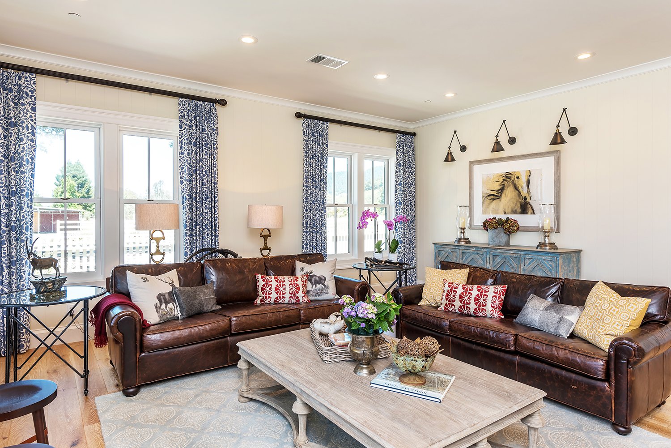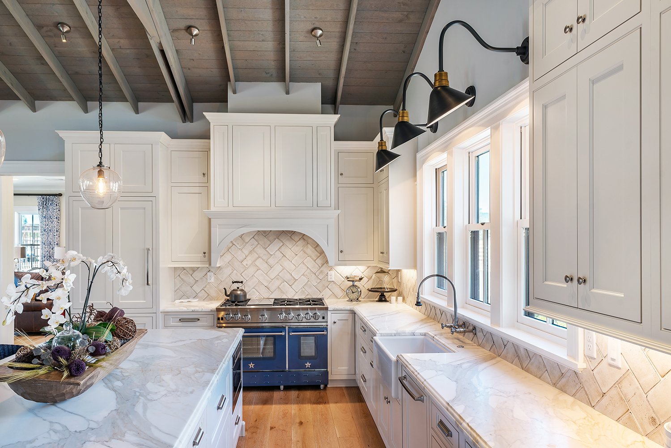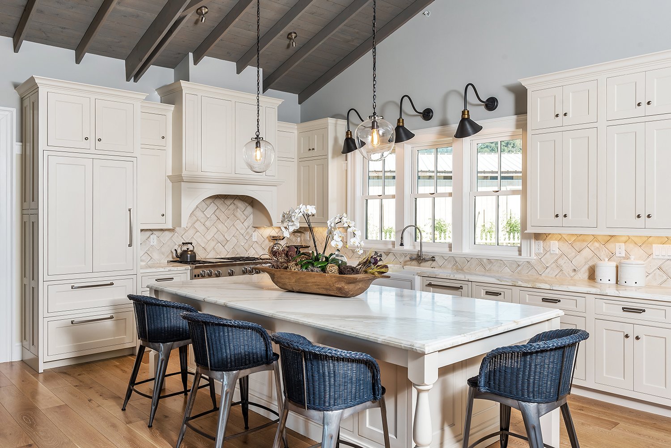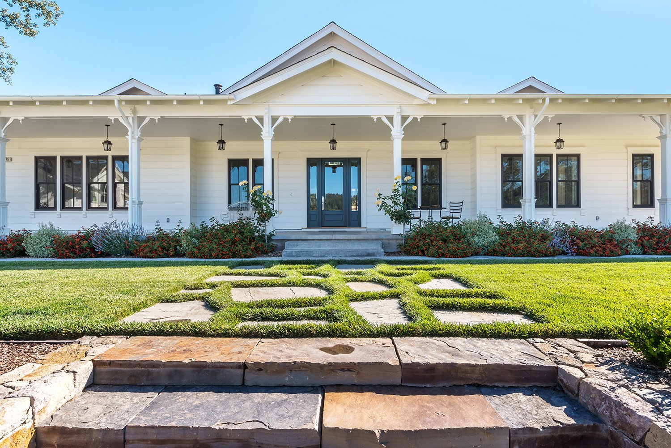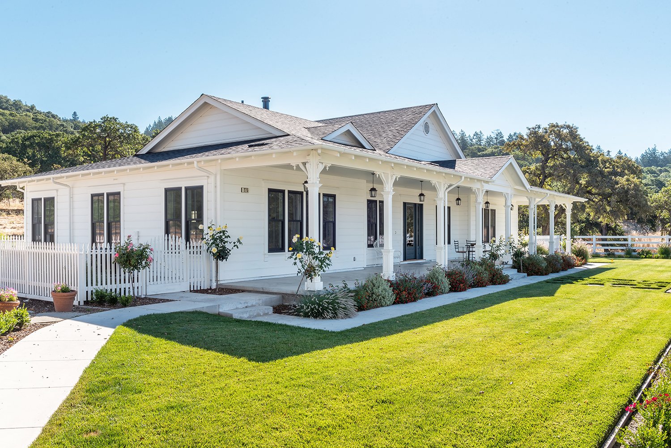A Vintage Revival
We just completed an extensive remodeling and furnishing project that the firm started work on in the Fall of 2014. We were called in to renovate a ranch house set on a gently rolling twenty acres on the East side of Santa Rosa at the foot of Hood Mountain.
The original house was a simple structure, of about 1800 square feet. The clients wanted to re-work the existing footprint, create a smart floor plan that didn't waste square footage, and add 640 square feet to the overall size. Aesthetically they wanted a vintage inspired farmhouse that was both comfortable and elegant.
Here are a couple of photos that show the front of the old structure and the carport.
Working with the original footprint, we extended towards the front in the living areas and towards the back side on the master bedroom wing, as well as adding a large porch at the front which ended up extending the full length of the house.
Below is the working drawing of the floor plan that was used.
Here are some of the materials that we specified for the kitchen.
Here are some of the specifications that we used for two of the three bathrooms.
And, here are some of the after photos. Truly a transformation or what I would call a vintage revival! View the final portfolio page of this project here.

